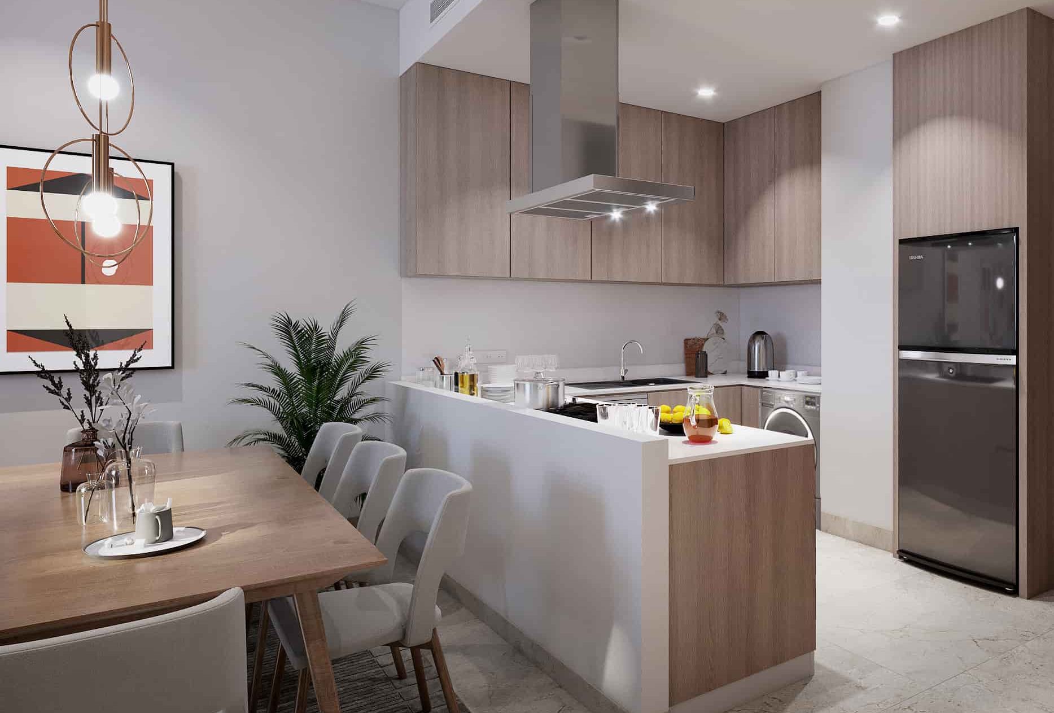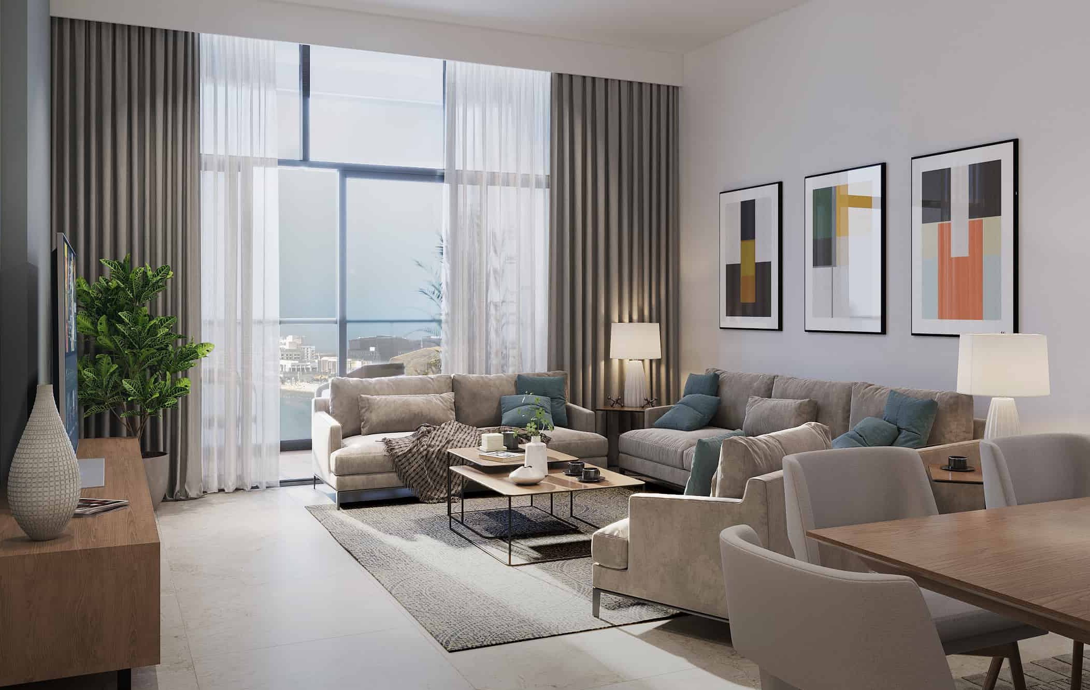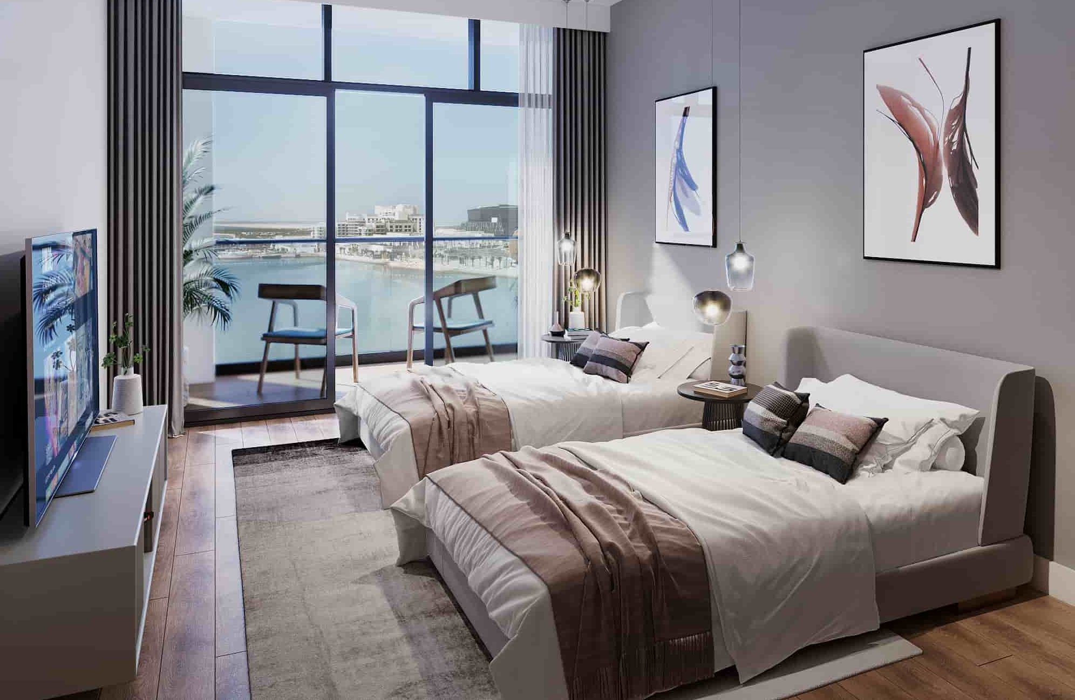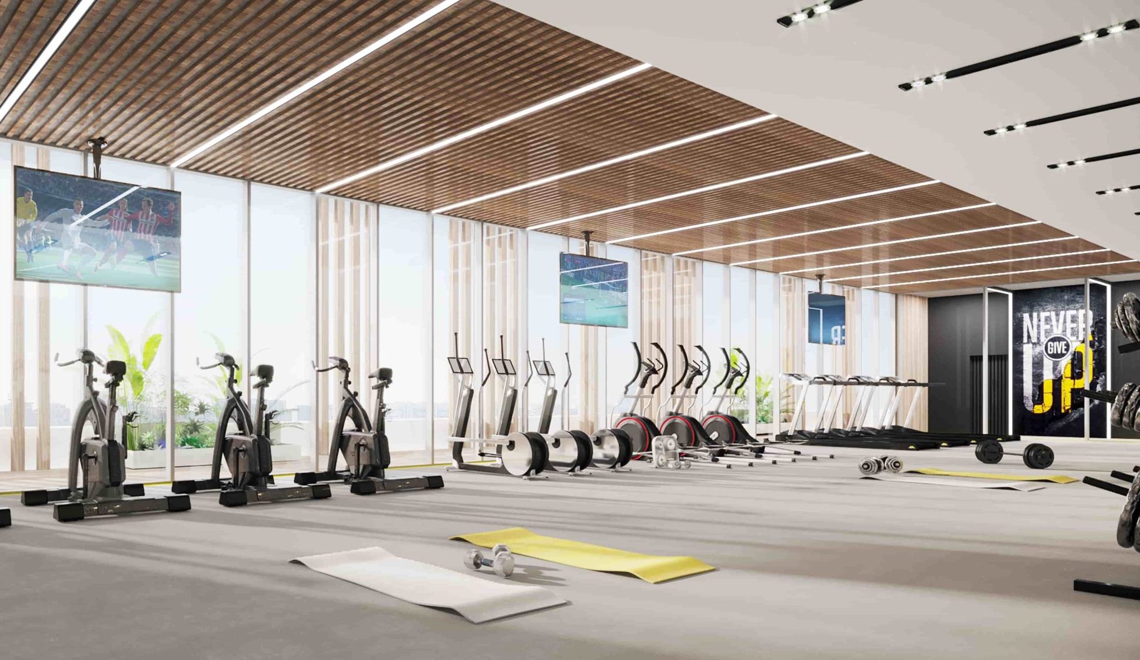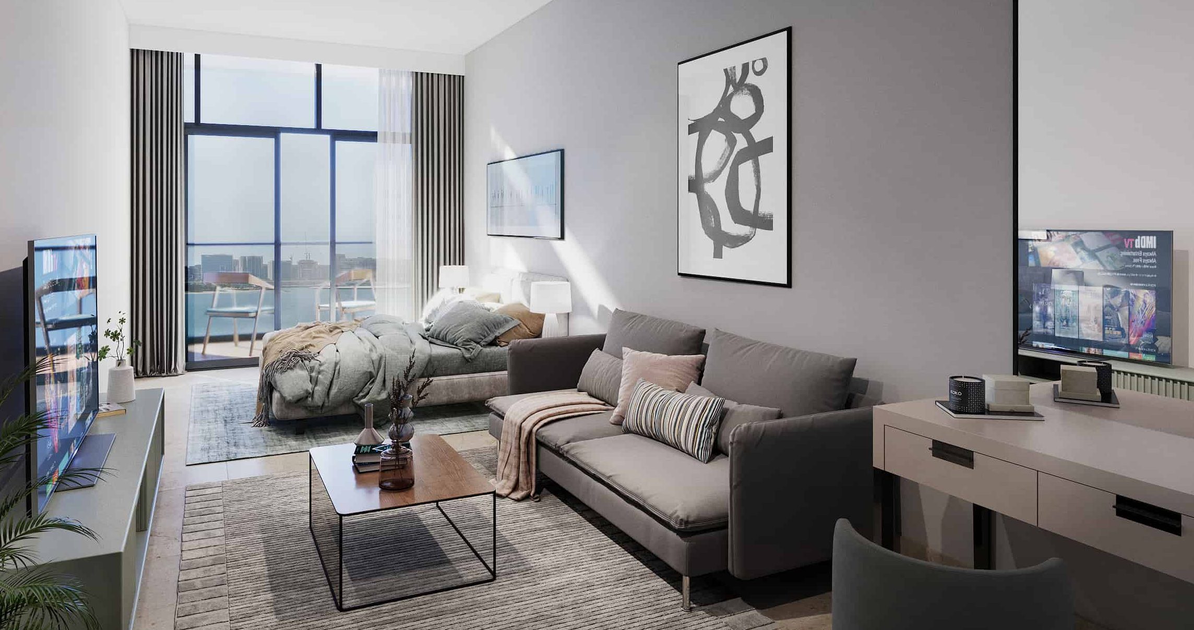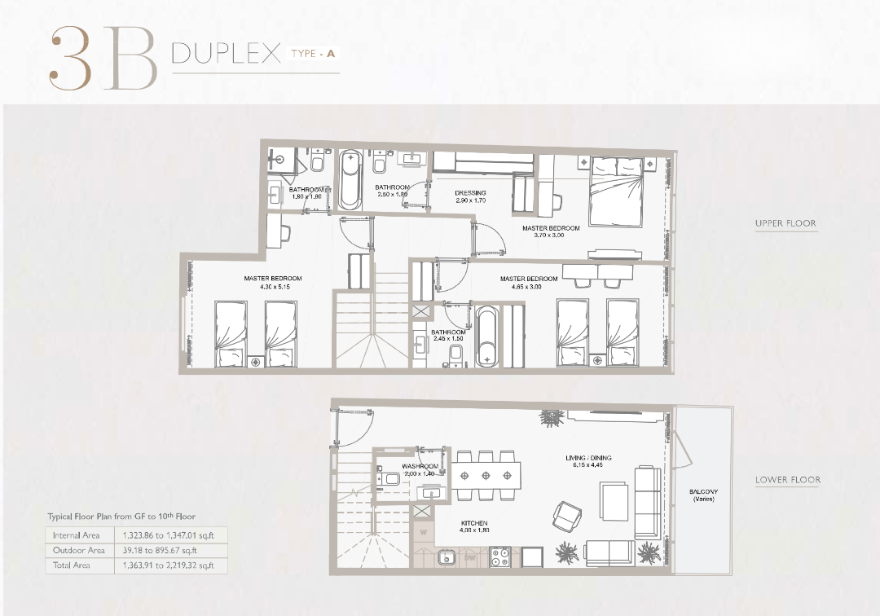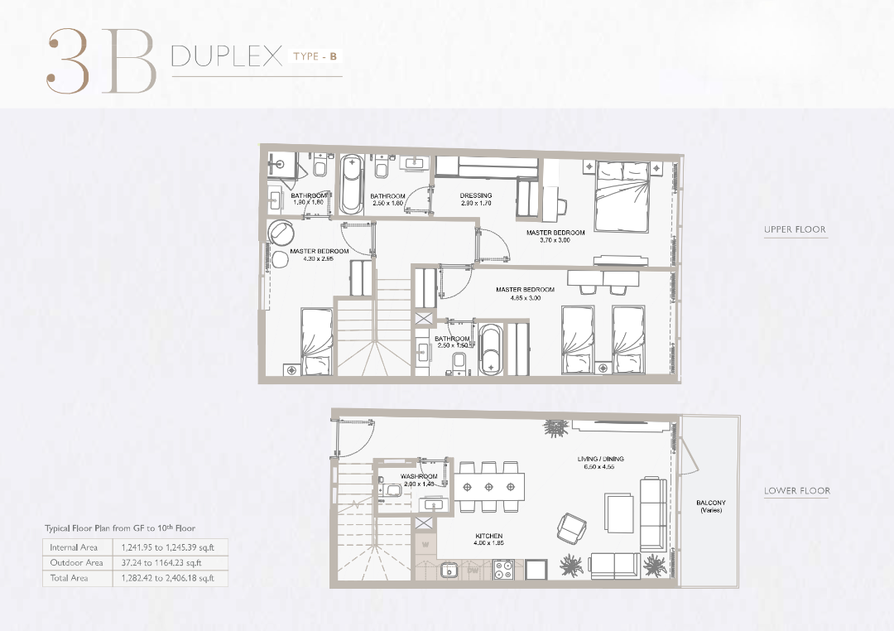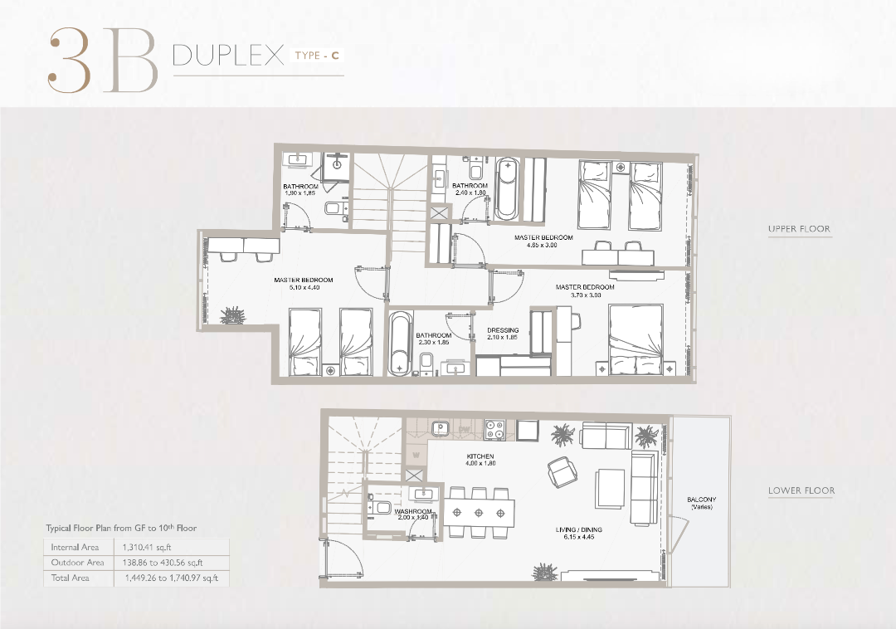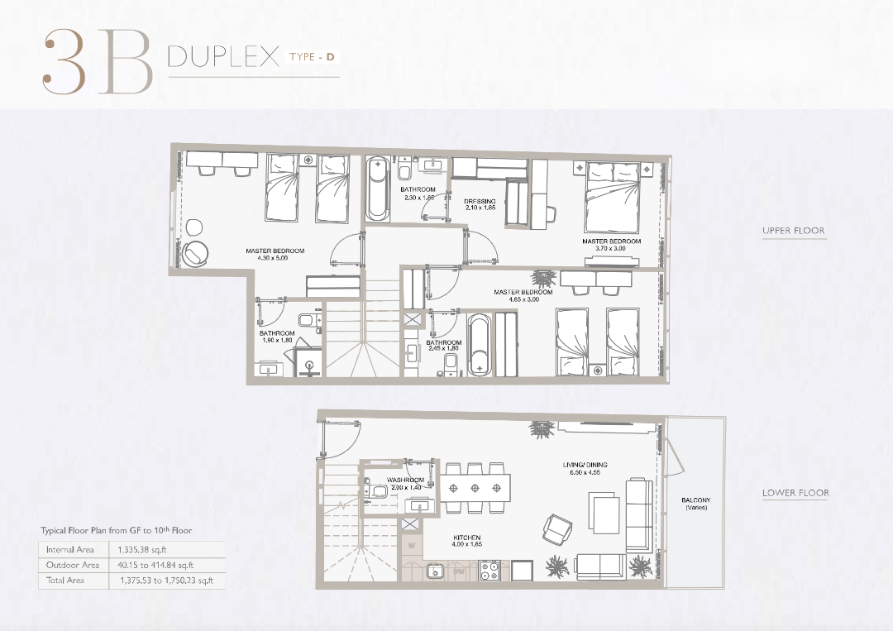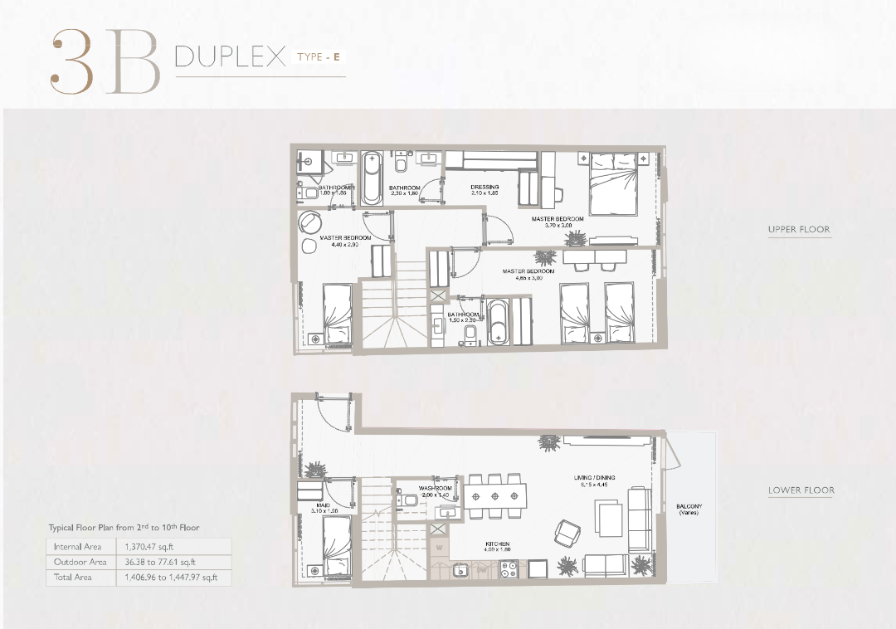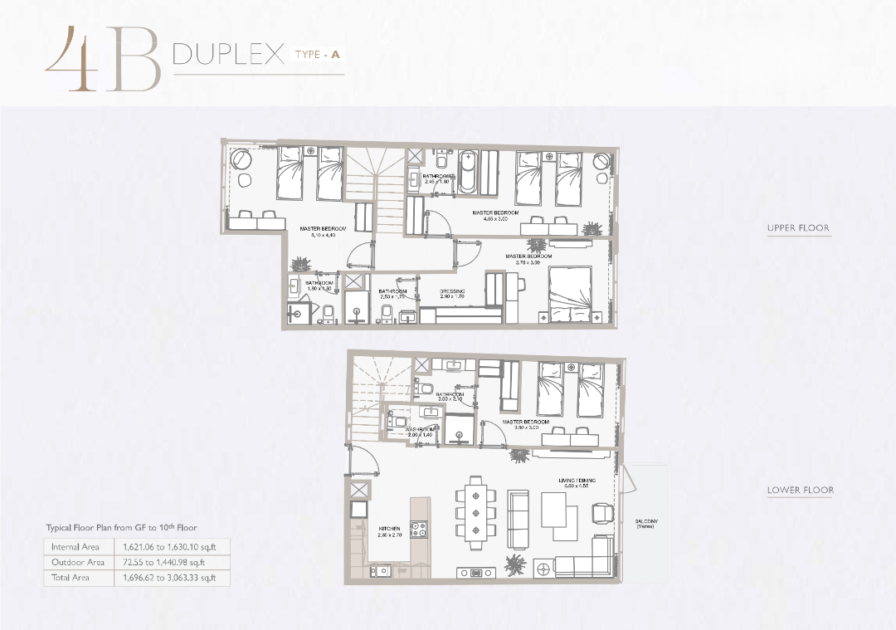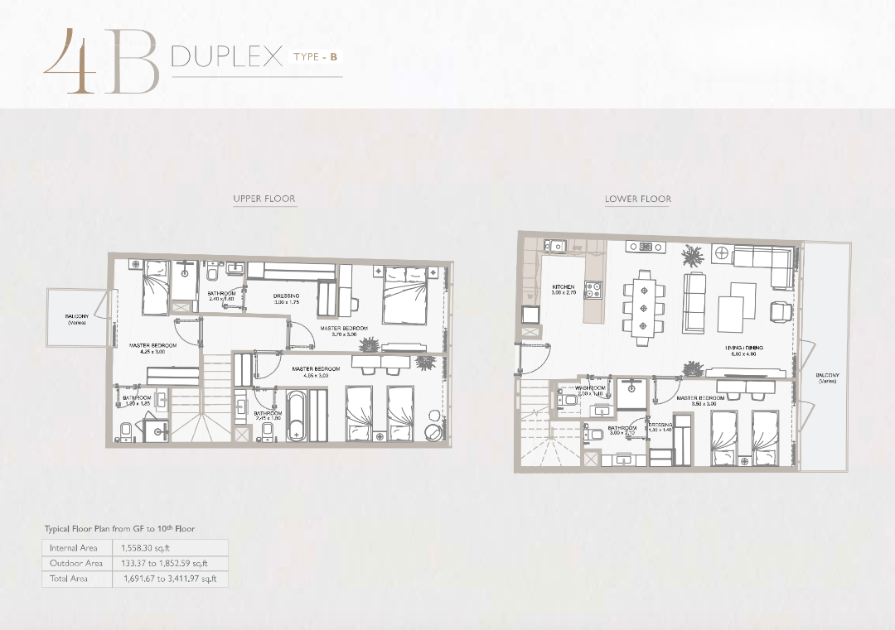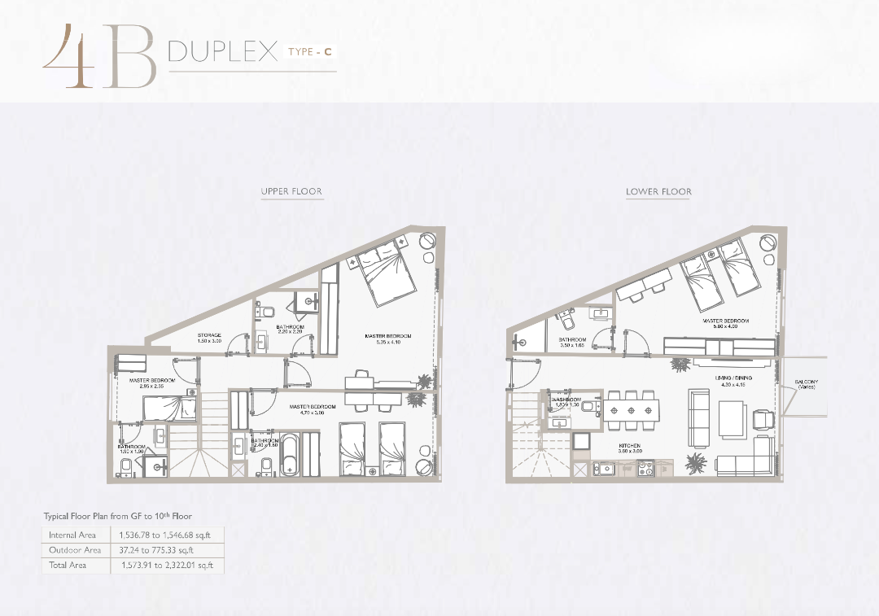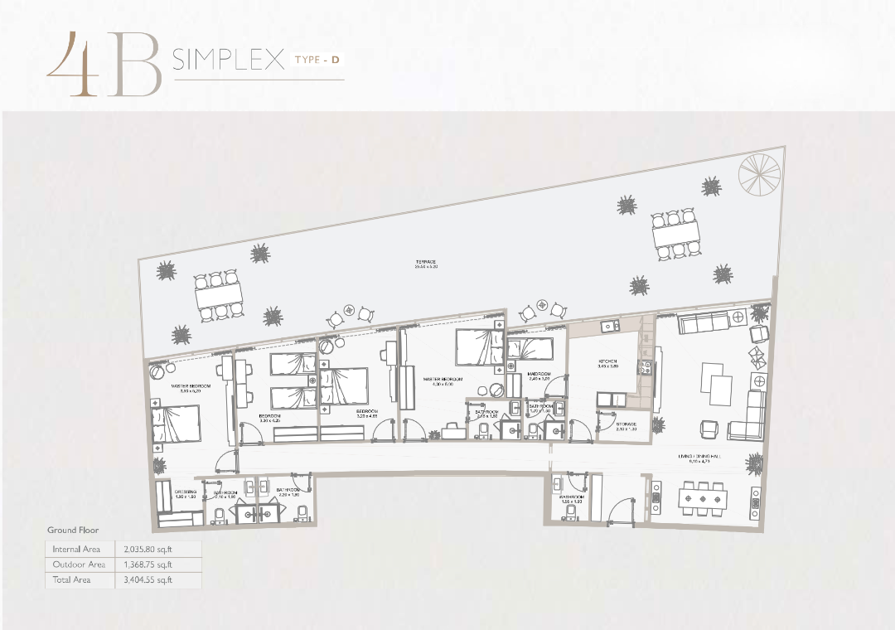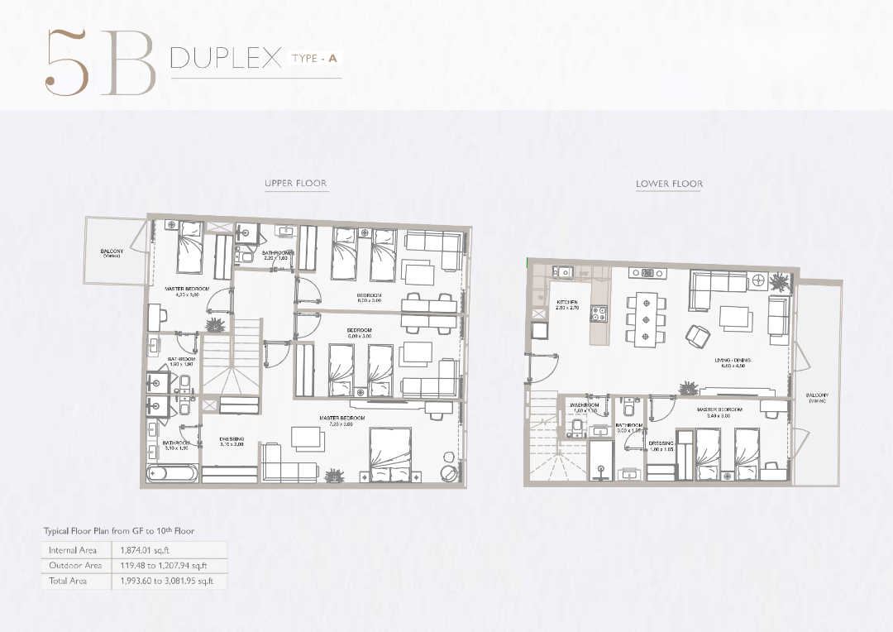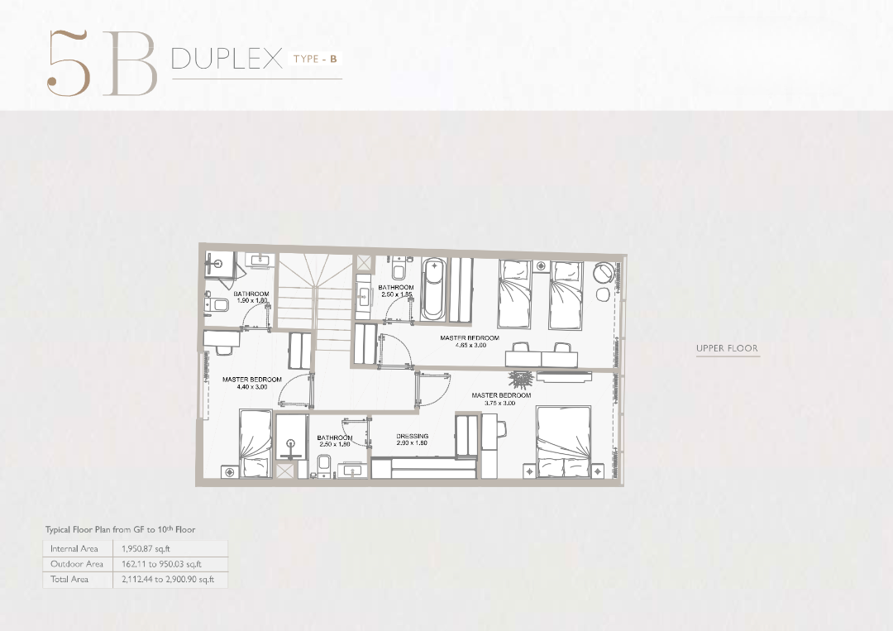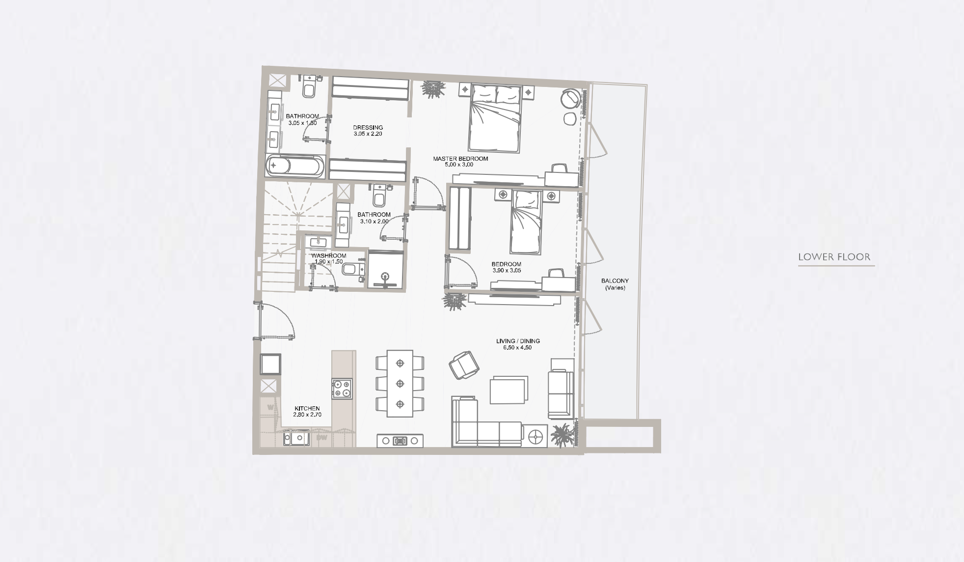Perla II
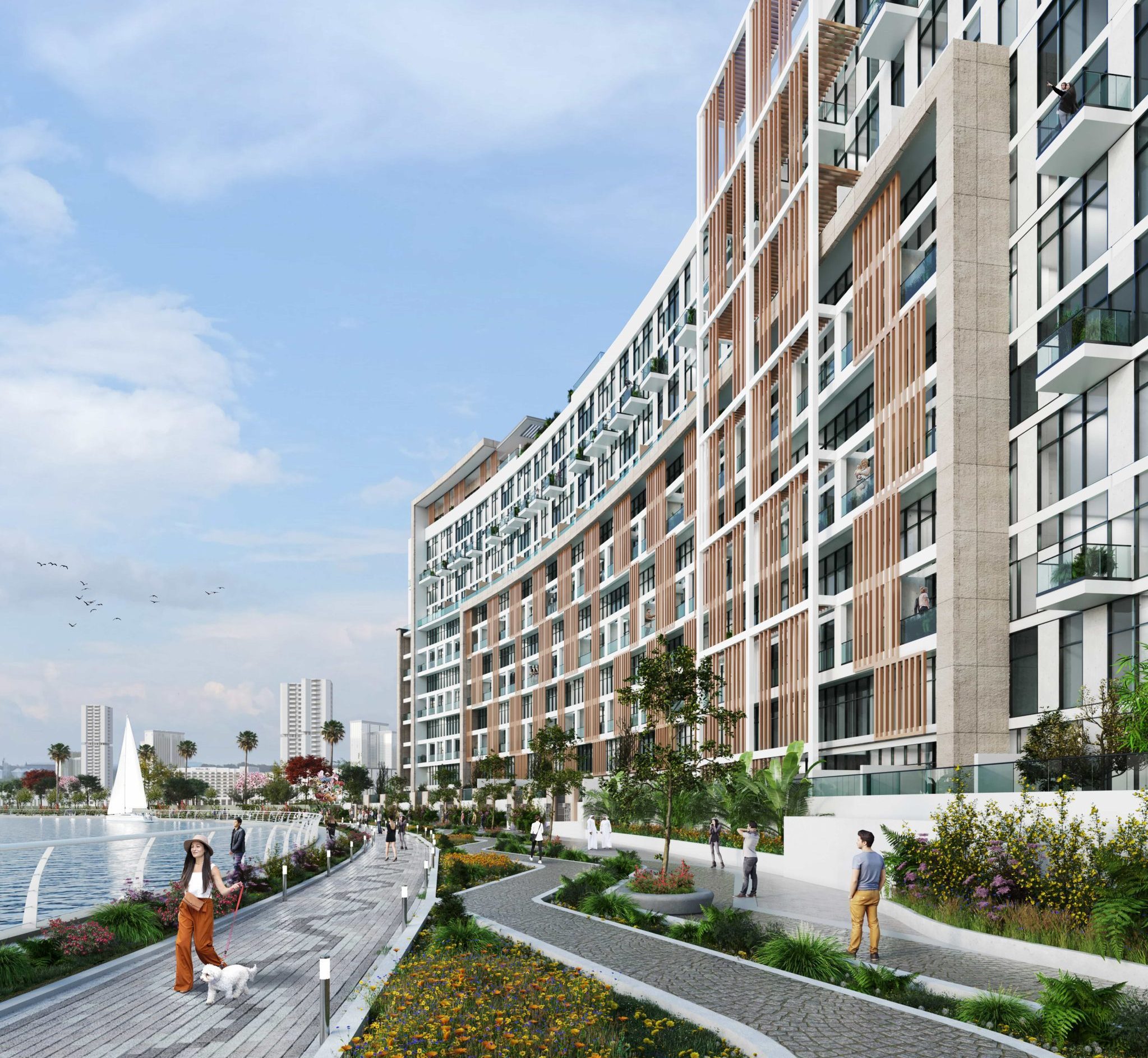
Key Facts
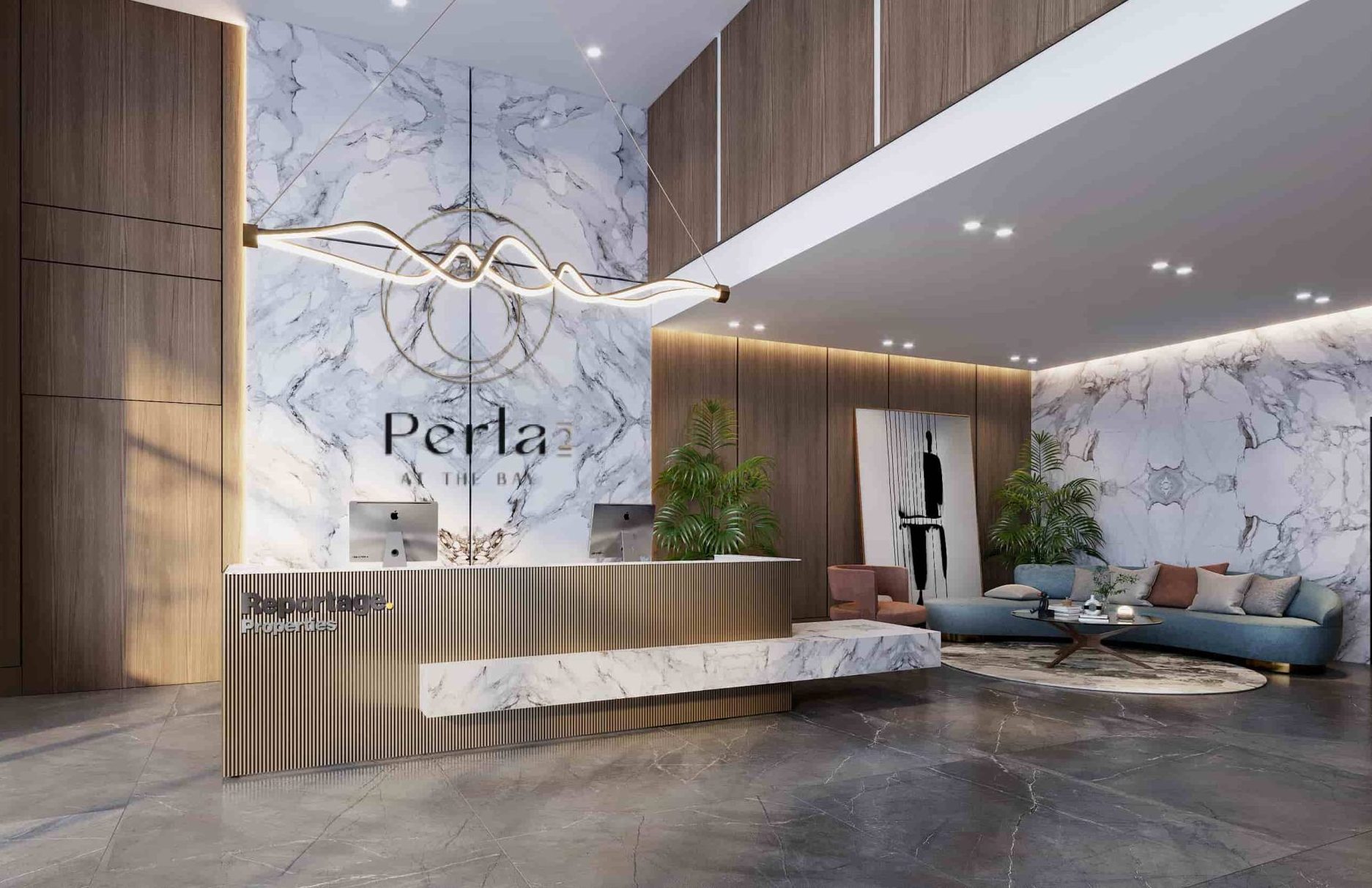
Welcome to Perla II
These thoughtfully designed homes provide a blend of luxury and comfort, perfect for those seeking a vibrant waterfront lifestyle. With its strategic location, Perla II offers easy access to Yas Island's world-class attractions and the energy of Downtown Abu Dhabi, providing an unparalleled living experience.
Perla II is designed as a contemporary high-rise residence, thoughtfully planned to maximize comfort and views. The building’s configuration includes:
Two Basement Levels
Providing ample secure parking for residents.
Ground Floor
Including lobby area and residential units with easy access to communal areas.
Eleven Residential Floors
Featuring a total of 115 units.
Rooftop Level
Dedicated to resident amenities and essential building services.
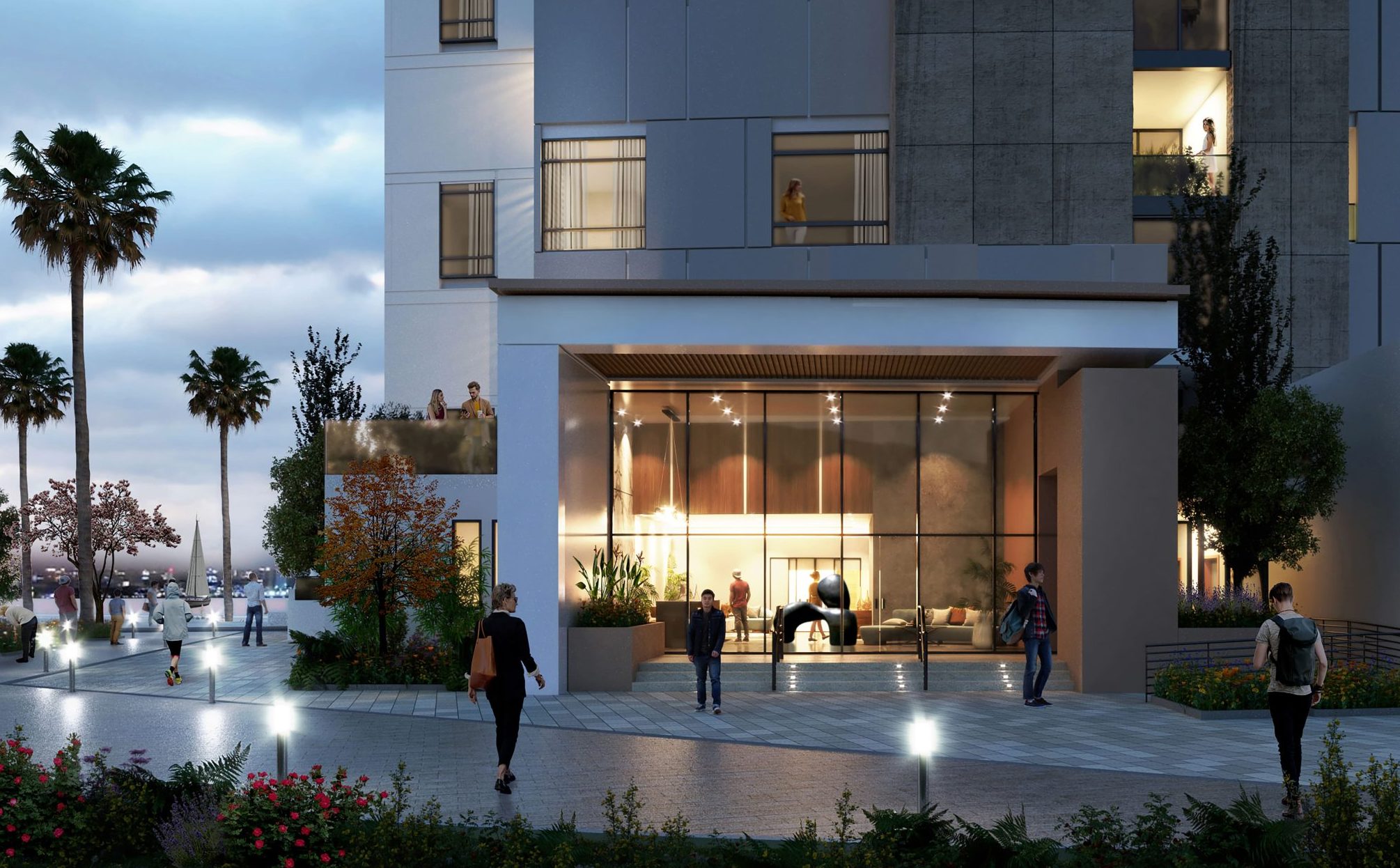
Amenities
Swimming Pool
A generous swimming pool for relaxation.
Large Kid’s Pool
A dedicated swimming area for younger residents.
Gymnasium
A well-equipped fitness centre for an active lifestyle.
BBQ Area
A designated space perfect for outdoor gatherings.
Bocce Play Area
Offering a space for recreational activity.
Covered Parking
206 covered parking spaces ensuring resident convenience.
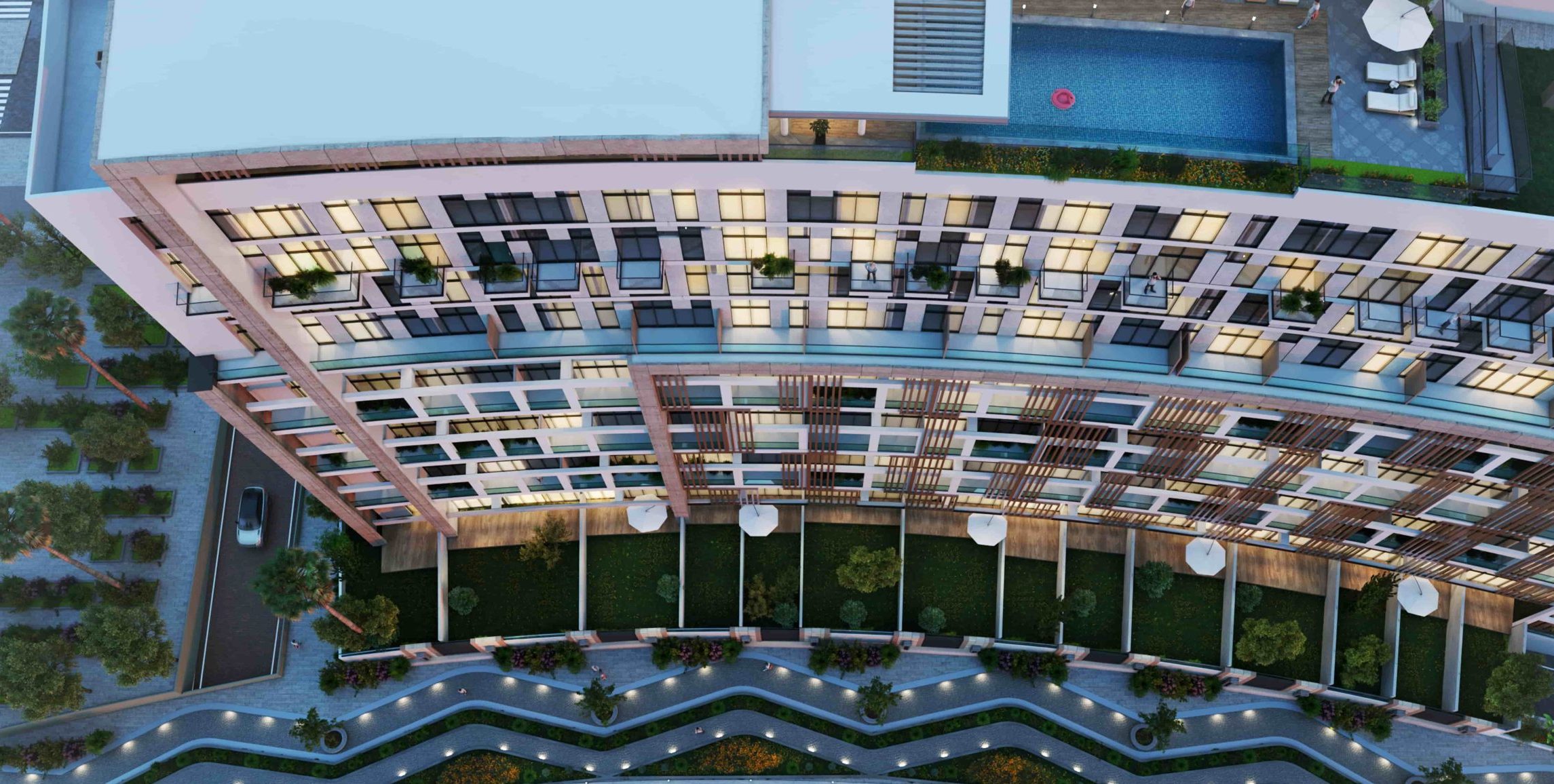
Easy access to key Yas Island destinations:
Etihad Arena
5 minutes
Ferrari World Abu Dhabi
5 minutes
Yas Mall
10 minutes
Warner Bros. World™ Abu Dhabi
10 minutes
Yas Beach
10 minutes
Perla II boasts a strategic location on Yas Island, a rapidly developing hub known for its world-class entertainment, leisure facilities, and residential appeal.
Yas Bay Proximity
Situated within the Yas Bay area, residents are moments away from the lively Waterfront promenade, home to the Etihad Arena, diverse dining, and retail options.
Island Entertainment
With Yas Waterworld and Ferrari World just a short drive away.
Shopping Destination
Yas Mall, the largest shopping centre in Abu Dhabi, provides extensive retail, dining, and entertainment choices.
Parks and Recreation
Yas Gateway Park, perfect for walks, runs, and enjoying nature, is just 10 minutes away.
Floor Plans

