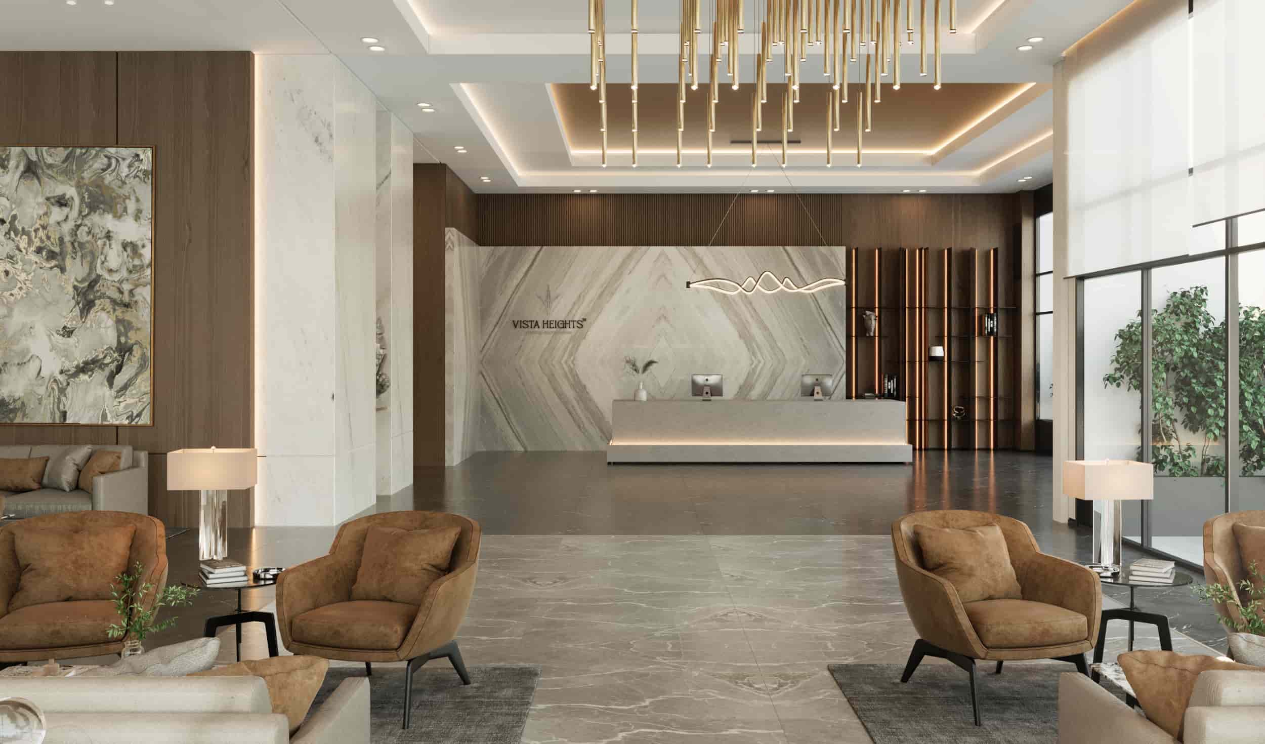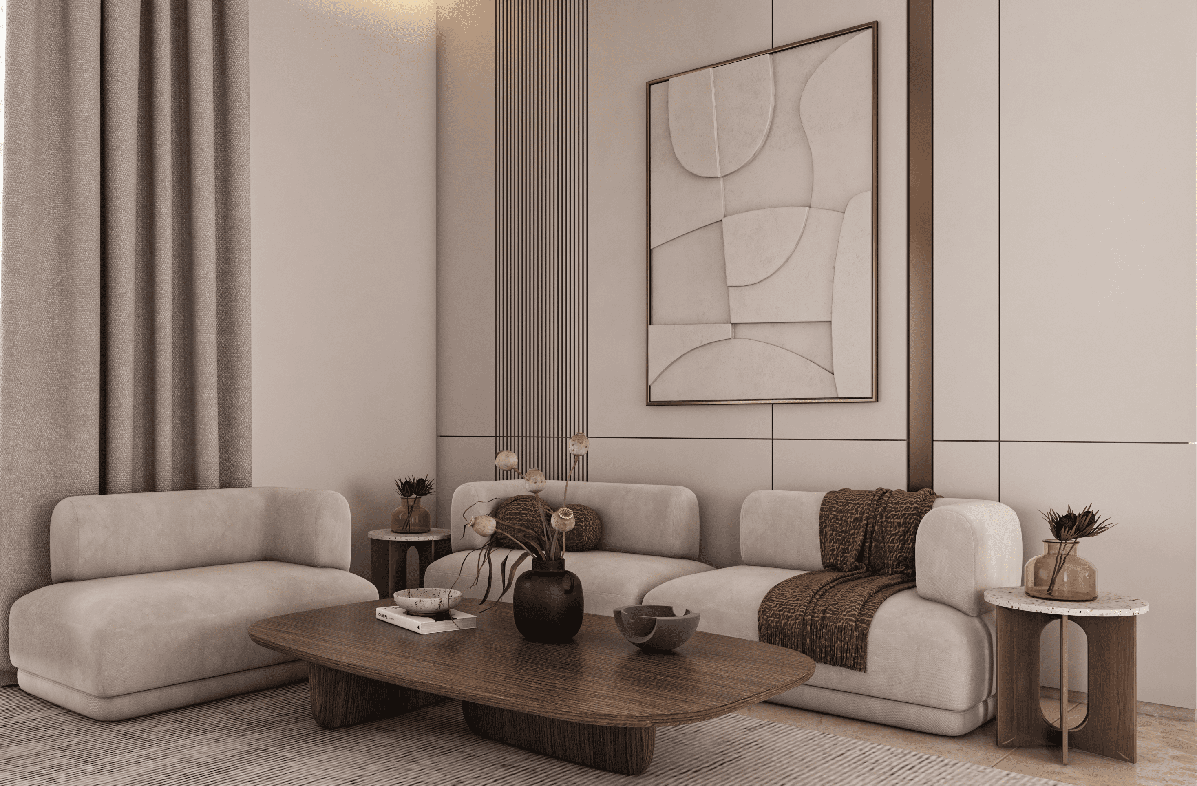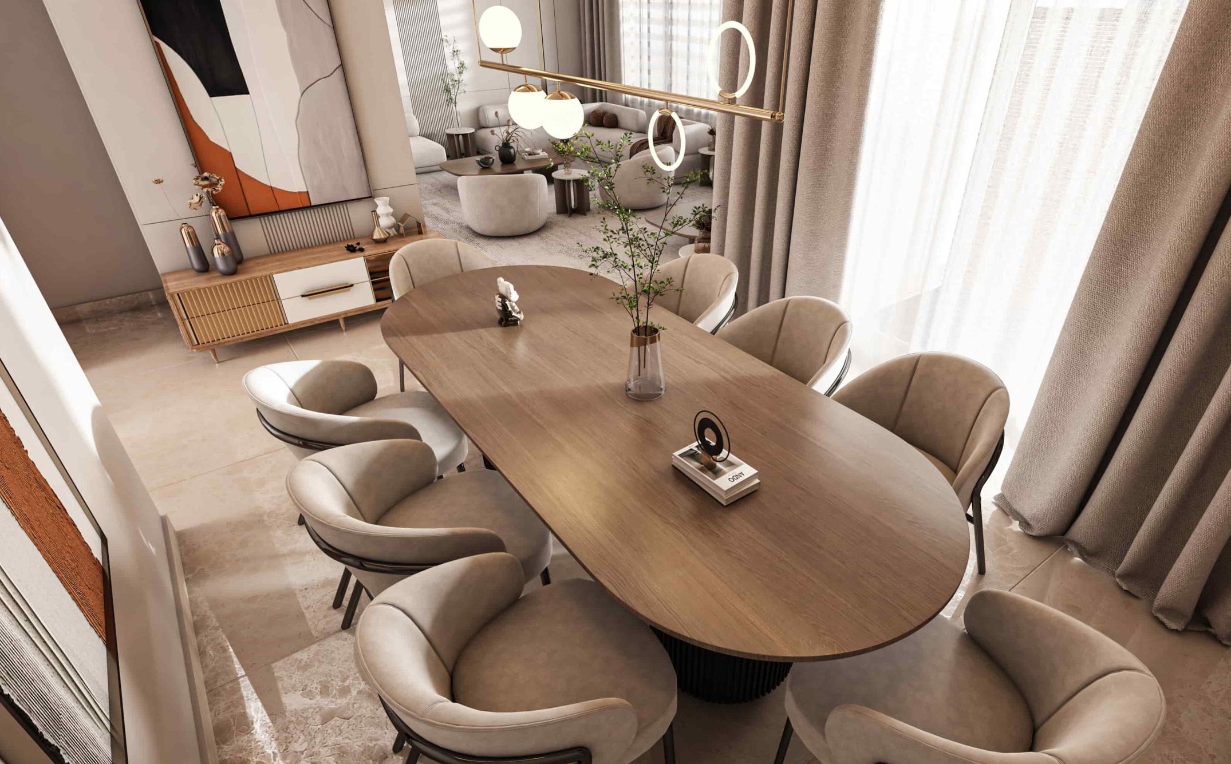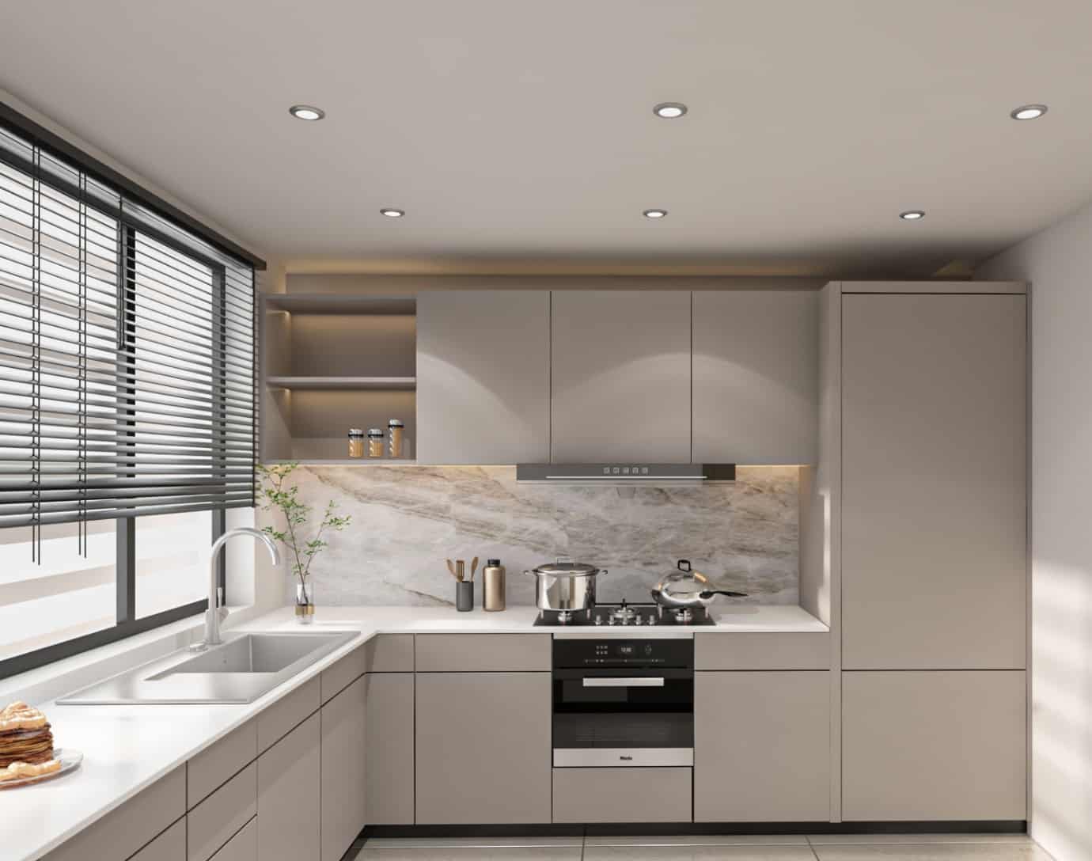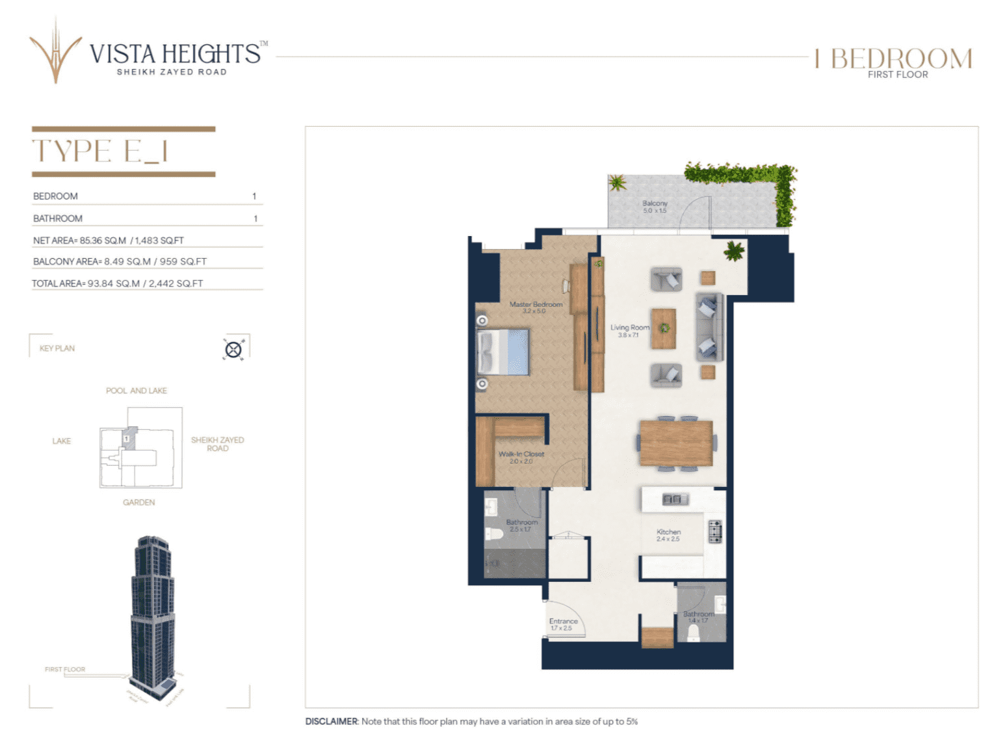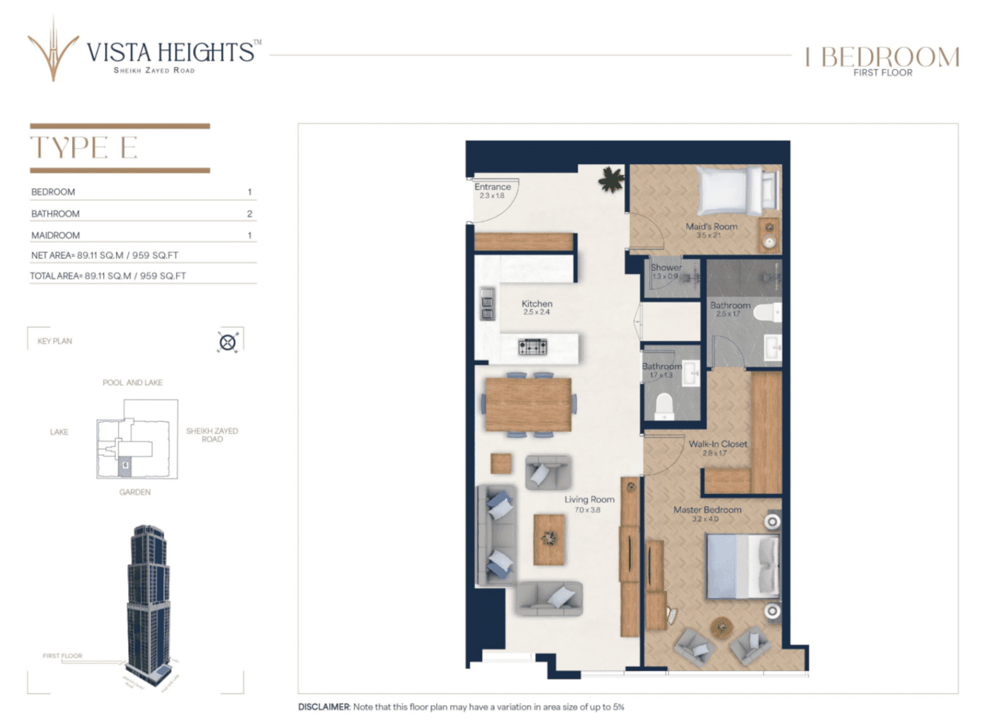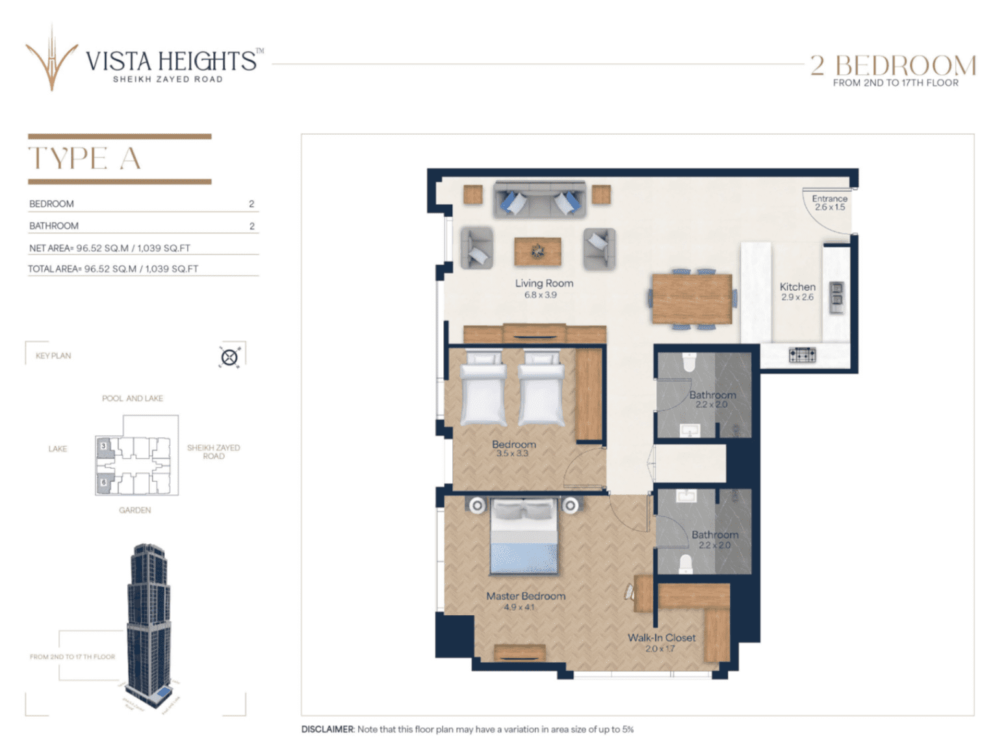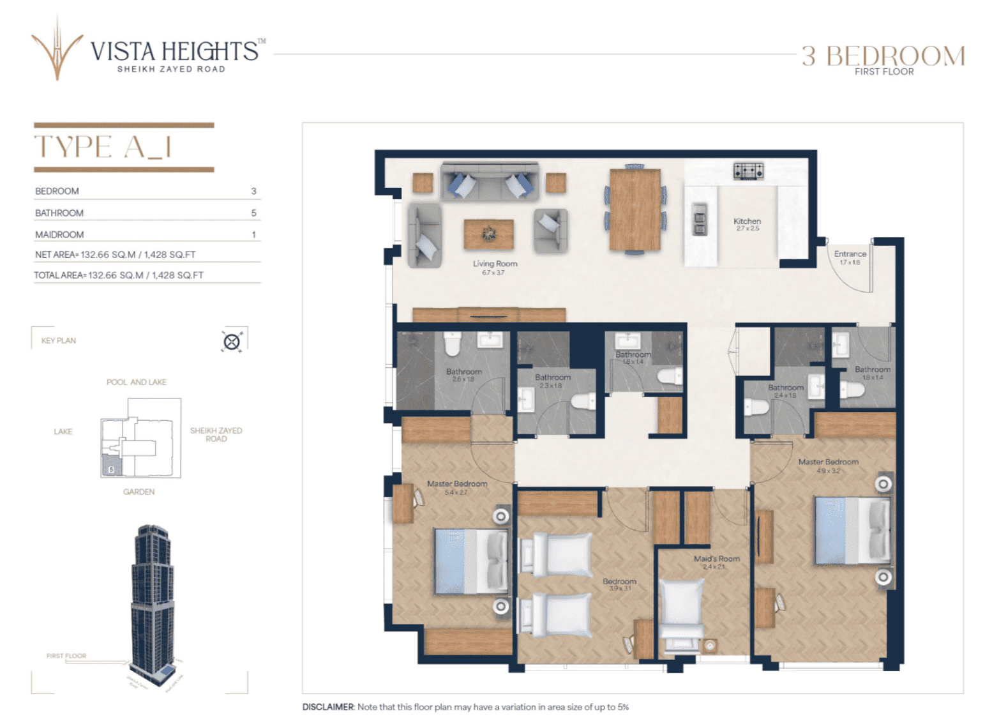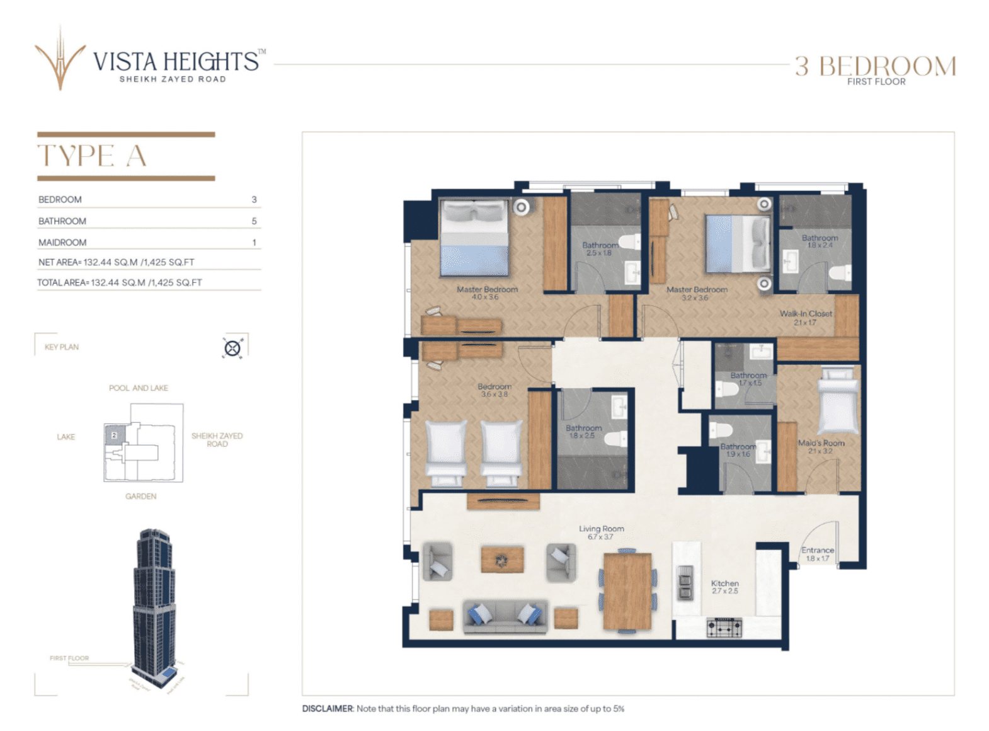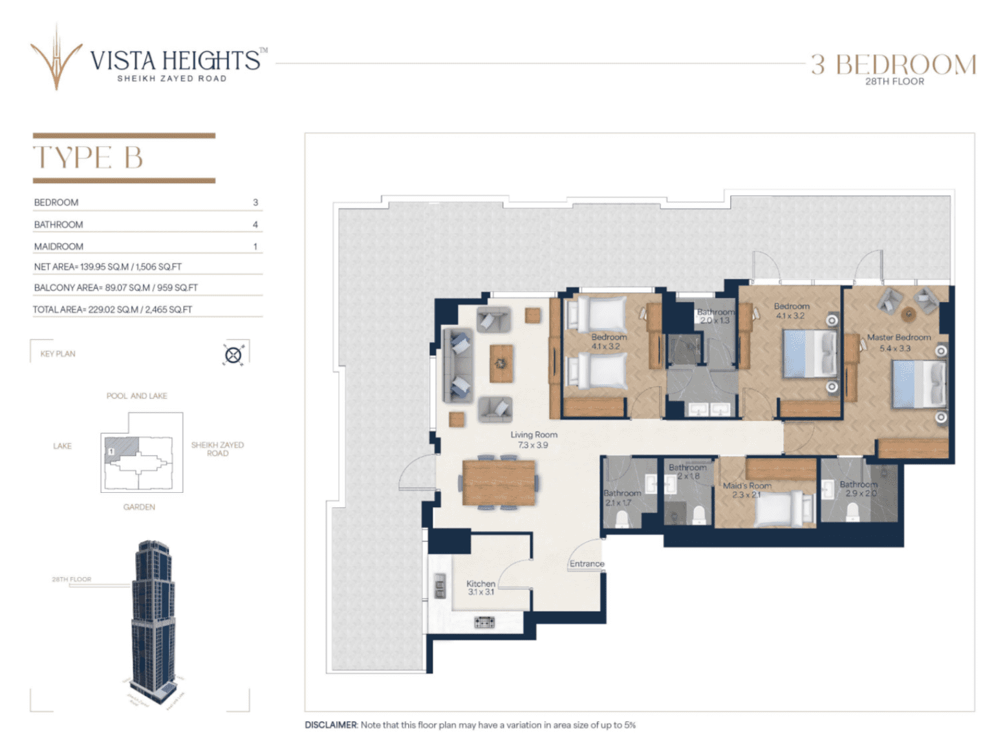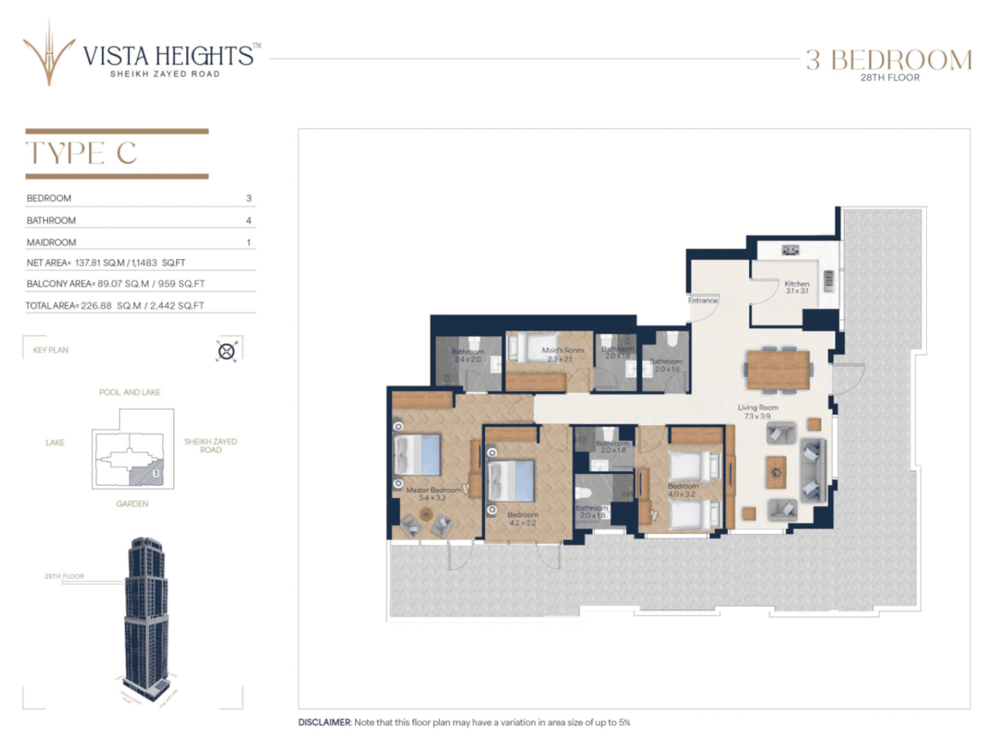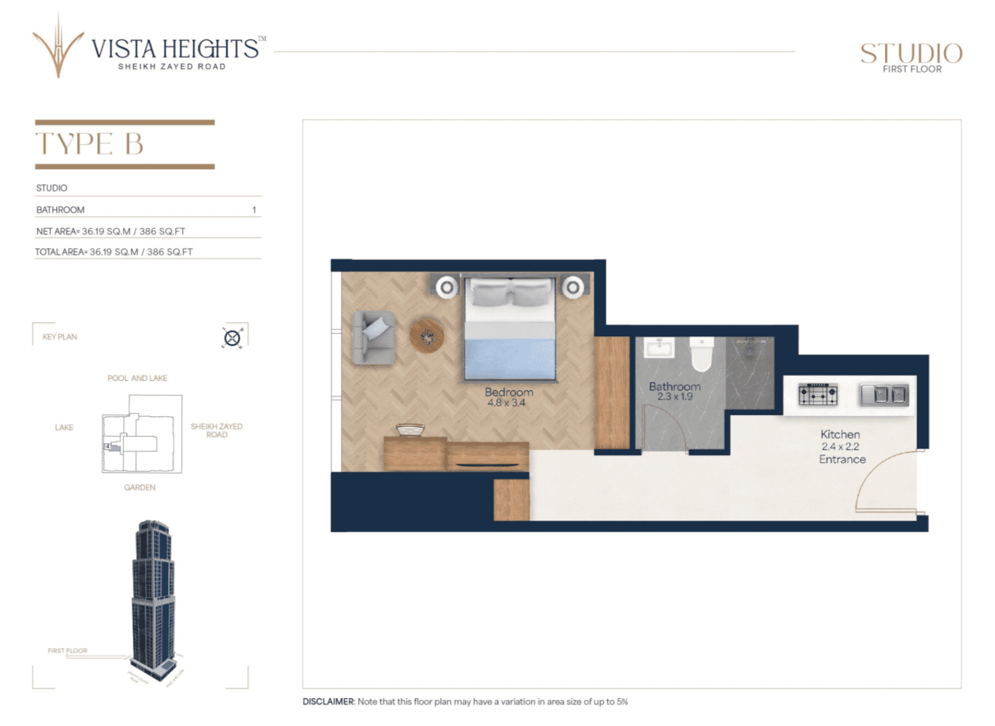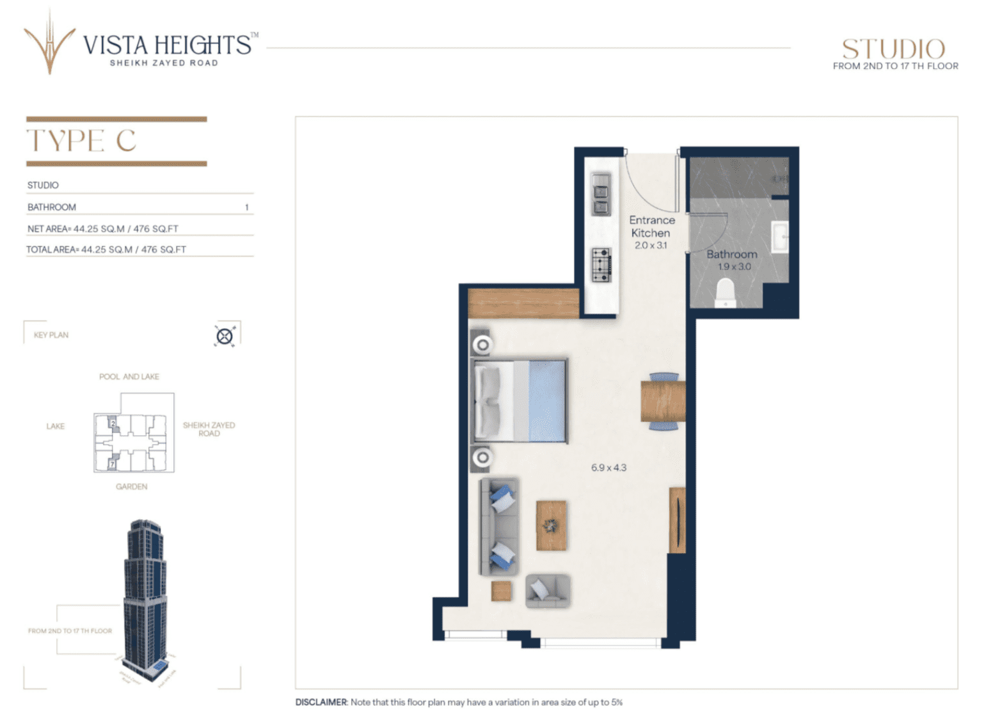Vista Heights Branded Residences JLT
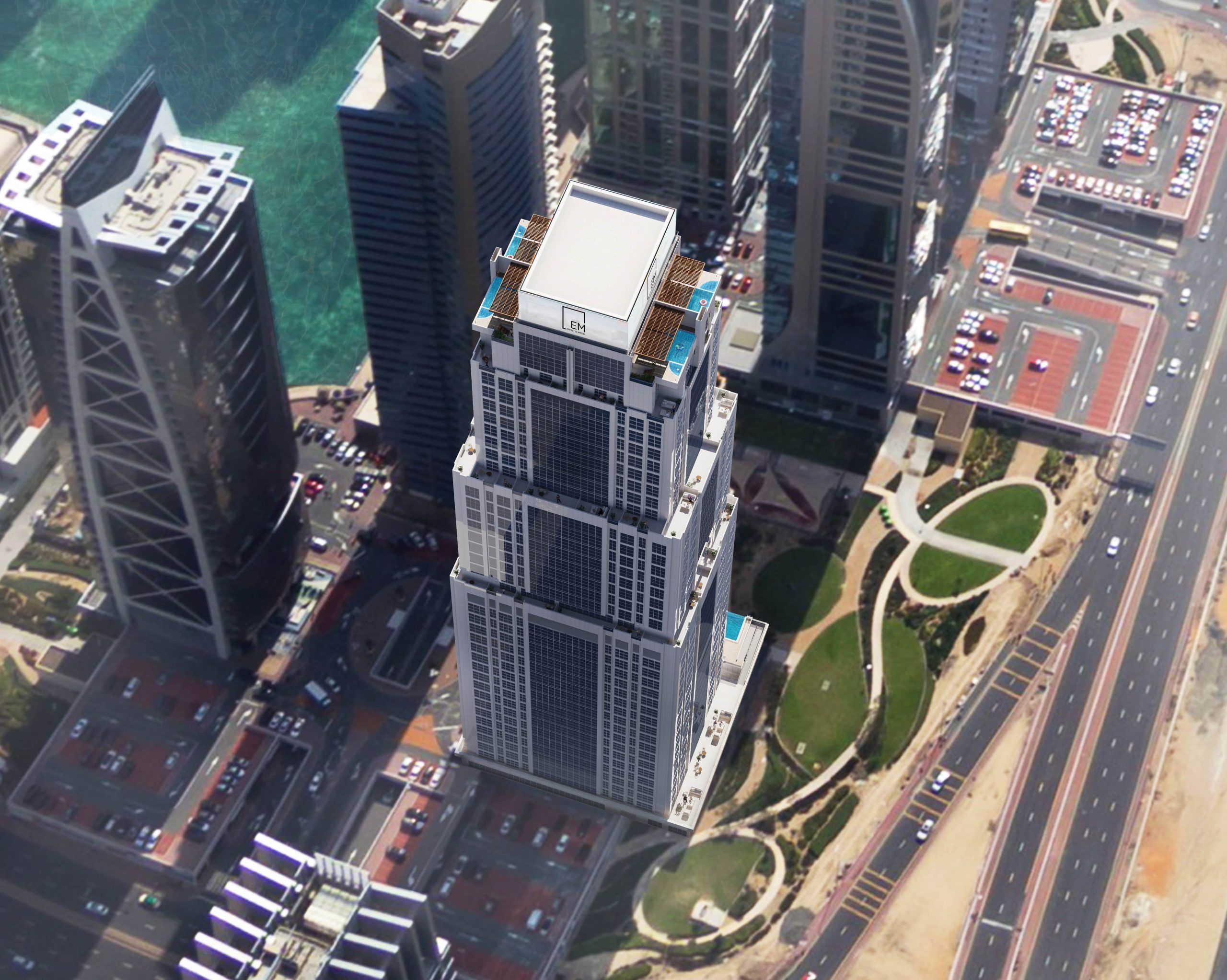
Key Facts
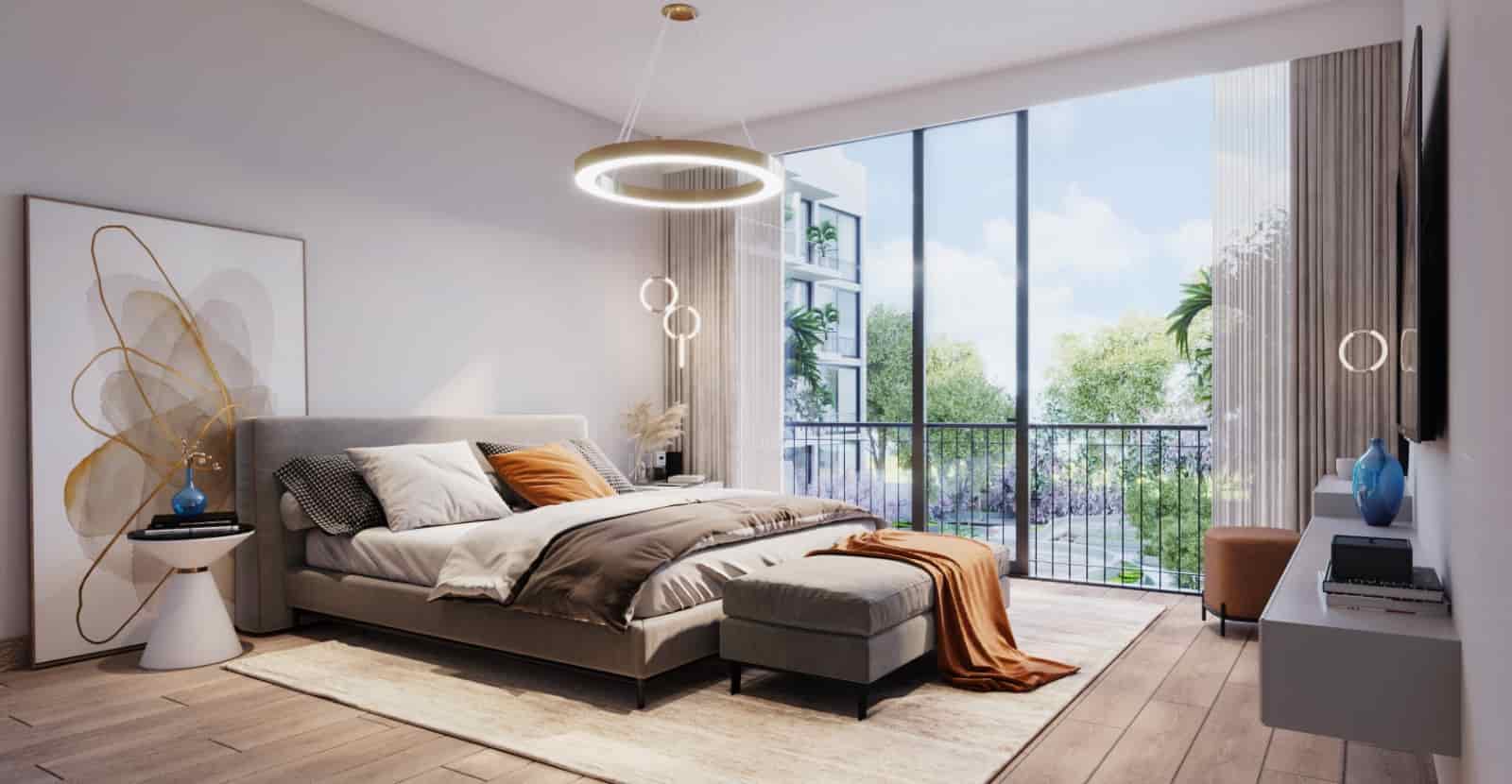
Vista Heights JLT
Contemporary architecture and elegant interior design:
Grand Entrance
Elegant ceilings adorned with blown glass fixtures and vibrant artworks create an immediate sense of arrival. The welcoming ambiance is further enhanced by Italian marble and unique designer furniture.
Stunning Views
Floor-to-ceiling windows not only flood the apartments with natural light but also frame captivating views of Dubai Marina and JLT landscape.
Gourmet Kitchens
The heart of the home features German quartz stone countertops, combining durability with high-end aesthetics.
Elegant Bathrooms
Bathrooms are designed with matte-finish floor tiles and elegant mosaic ceramic tiles embellishing the walls. Showers are enveloped in mosaic ceramic tiles on both floors and walls.
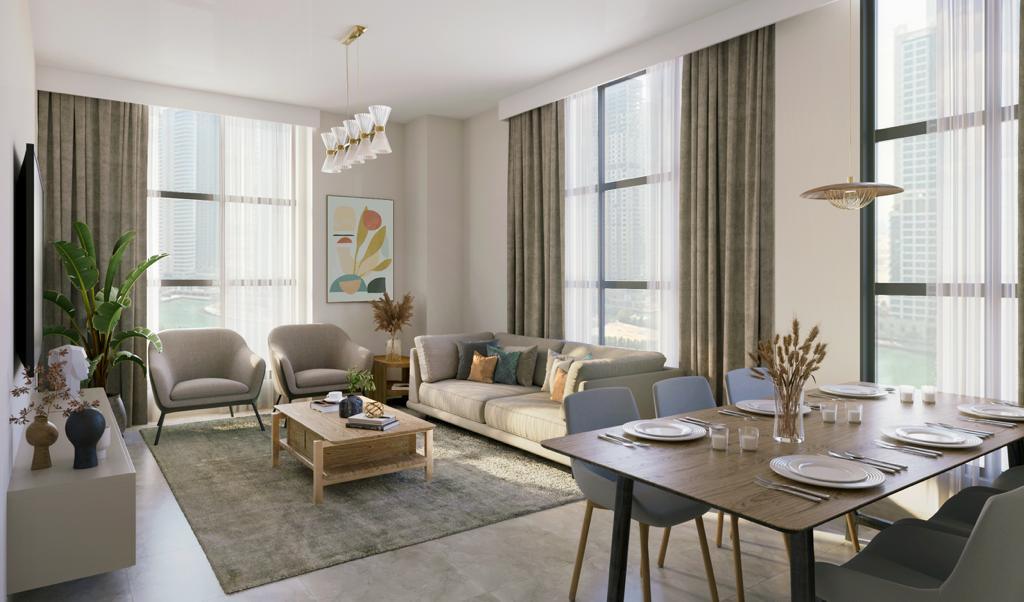
Amenities
Landscaped Areas & Shaded Seating
Beautifully designed green spaces and comfortable seating areas for relaxation.
Elegant Lobby
Spacious and well-appointed lobby area provides a sophisticated entrance.
Infinity Pool
A large pool for adults and a dedicated pool for children, both offering stunning views while residents swim or relax.
Fitness Centre
A modern, well-equipped gym providing panoramic views to enhance the workout experience.
Jacuzzi, Sauna, and Steam Rooms
Designed for ultimate relaxation.
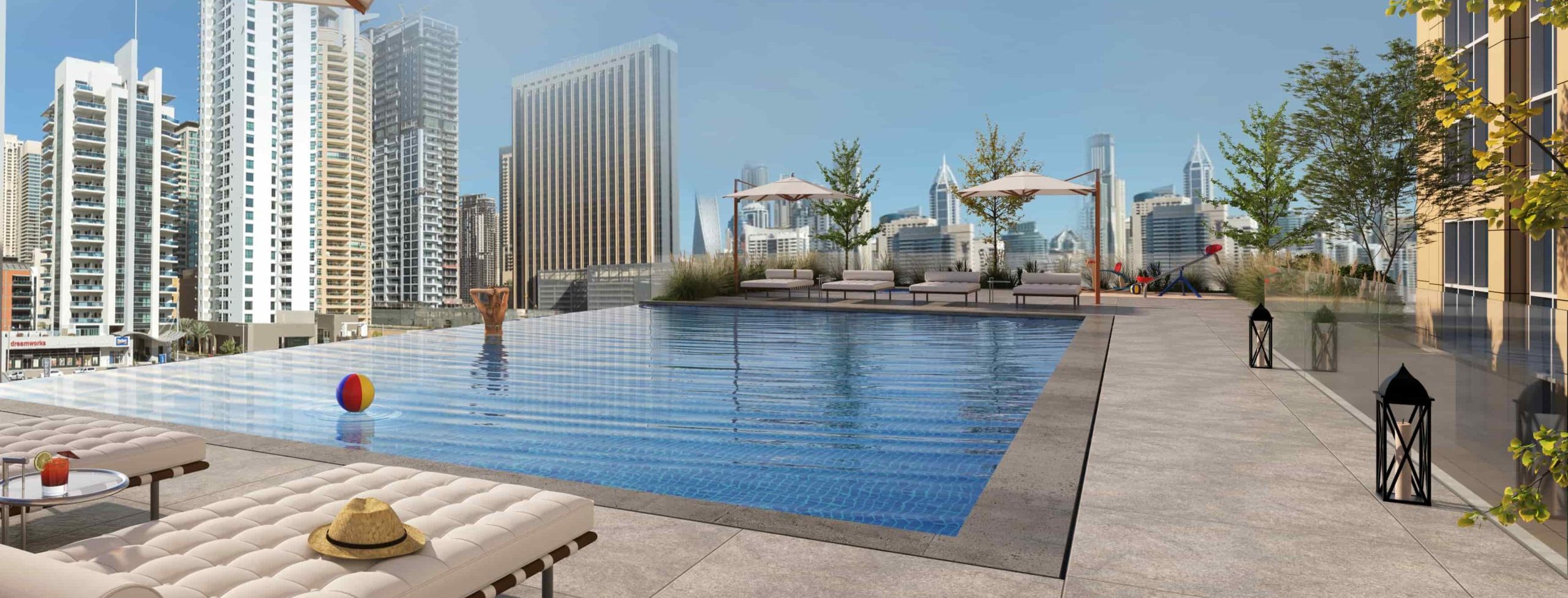
Superb Connectivity:
DMCC Metro Station
5 minutes
Dubai Marina Mall
6 minutes
Palm Jumeirah
10 minutes
The Walk JBR
13 minutes
Mall of the Emirates
13 minutes
Burj Al Arab
15 minutes
Dubai Mall
20 minutes
Vista Heights is situated at the strategic crossroads of Sheikh Zayed Road, Jumeirah Lake Towers, and Dubai Marina.
Easy Access to the Key Dubai Destinations
Its frontage on Sheikh Zayed Road provides convenient access to the iconic Dubai destinations, with views extending towards Dubai Marina.
JLT Community Hub
This vibrant area features high-rise towers surrounding serene man-made lakes and a lush park, surrounded by lakeside cafes, hotels, fitness centers, schools, and more, all within easy reach.
Floor Plans

